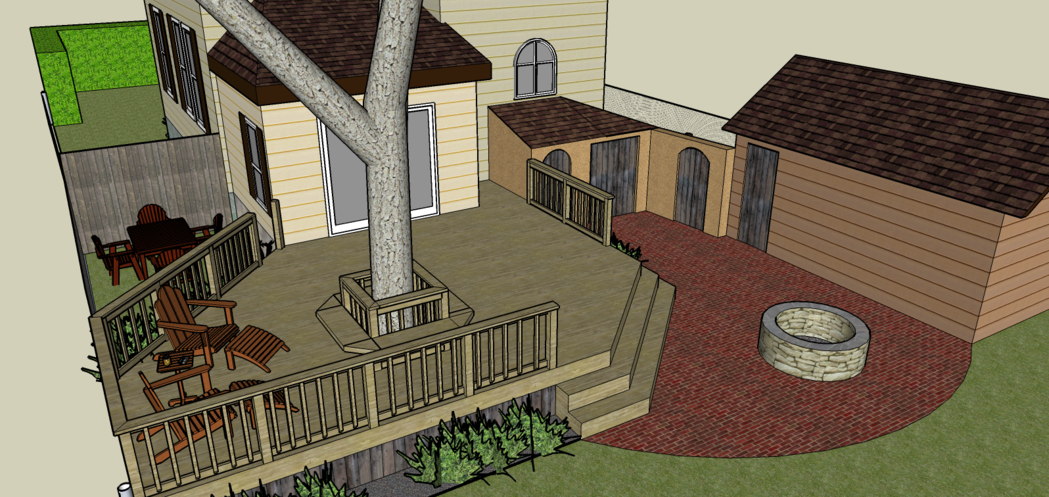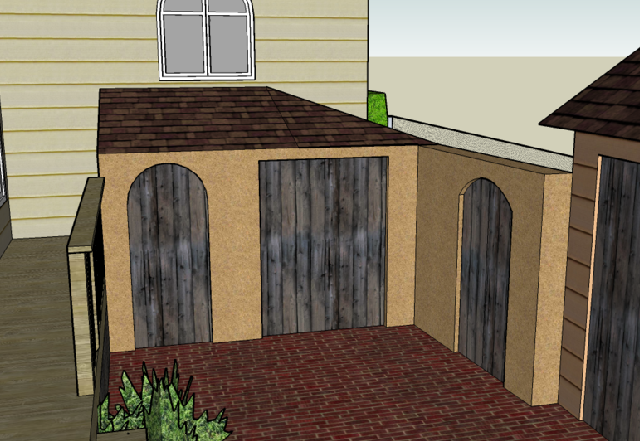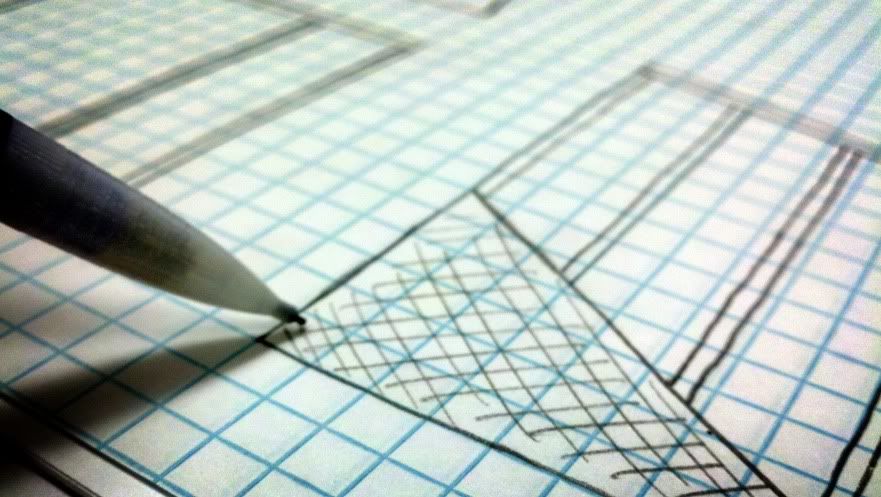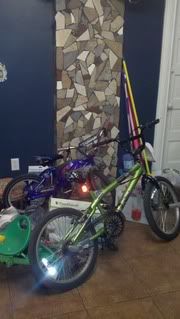
We've spent most of our energy renovating the inside of our home over the course of the last four and a half years we've lived here. The outside, though, has seen little more than the necessary maintenance. We have a plan, however. And, using Google Sketchup, I was able to better visualize that plan by building a 3D model of our house and yard. In this photo (click to enlarge), it shows our plan for a large deck, outdoor formal dining room (far left), brick patio with fire pit, and outdoor closet/new basement entrance. The latter is what I'll be working on this holiday weekend. The photo isn't exactly what we're going for. The wall I built between the house and garage is actually taller than the one in the photo. So, I won't be hipping the roof on the addition down towards the wall. Rather, it will just shoot straight across to the inside of the wall.
The latter is what I'll be working on this holiday weekend. The photo isn't exactly what we're going for. The wall I built between the house and garage is actually taller than the one in the photo. So, I won't be hipping the roof on the addition down towards the wall. Rather, it will just shoot straight across to the inside of the wall.
The first thing I have to do, though, is dig a trench and bury a drain pipe. There are two gutters that empty right at the corner where the wall meets the house. I'm going to direct both of these into the drain pipe and reroute that water to the rear of the garage. Once that's done, I can dig and create a footing for the wall. Then, once the siding is cut I can start framing. I'll take lots of photos along the way and show the progress. Though small, this addition will be a really nice and needed asset to the house. It will pretty up the view of our home from the backyard by removing this big ugly hinged basement access door. It will hide both the phone access panel and the sewer clean-out pipe. It will help tie in our garden wall to the house. Also, we'll gain an outdoor closet to put the bikes into. Eventually we can also use this closet to house our designer outdoor furniture cushions. We don't own any now but maybe when our backyard looks like the 3D drawing we will.
Though small, this addition will be a really nice and needed asset to the house. It will pretty up the view of our home from the backyard by removing this big ugly hinged basement access door. It will hide both the phone access panel and the sewer clean-out pipe. It will help tie in our garden wall to the house. Also, we'll gain an outdoor closet to put the bikes into. Eventually we can also use this closet to house our designer outdoor furniture cushions. We don't own any now but maybe when our backyard looks like the 3D drawing we will. The bike storage is a big one. Normally, we keep the bikes in the basement. However, with the nice weather comes more use of them and they wind up in the kitchen so that the boys don't have to go up and down the stairs with them every day. The payment for this convenience for the boys is clutter for us all. We have a nice big kitchen so we can spare the space, but this temporary home for the bikes has long worn out its welcome.
The bike storage is a big one. Normally, we keep the bikes in the basement. However, with the nice weather comes more use of them and they wind up in the kitchen so that the boys don't have to go up and down the stairs with them every day. The payment for this convenience for the boys is clutter for us all. We have a nice big kitchen so we can spare the space, but this temporary home for the bikes has long worn out its welcome.
Why am I starting an outdoor home improvement project on the hottest day of the year? I don't know. I guess I like a challenge. Come back VERY soon to see the progress!
skip to main |
skip to sidebar

- Home
- Downloads
- Software
- Excel Creations
- GIMP Creations
- World Cup 2022 Printable Poster (PNG)
- World Cup 2018 Printable Poster (PDF)
- World Cup 2018 Printable Poster (PNG)
- Copa America 2016 Printable Poster (PDF)
- Copa America 2016 Printable Poster (PNG)
- Euro 2016 Printable Poster (PDF)
- Euro 2016 Printable Poster (PNG)
- World Cup 2014 Printable Poster (PDF)
- World Cup 2014 Printable Poster (JPG)
- Deck
- Sketchup Creations
- Blogs I Read
Labels
autobiography
(94)
home renovation
(64)
family
(62)
DIY
(56)
God
(45)
observation
(37)
food
(34)
opinion
(34)
truth
(34)
debate
(32)
life
(32)
automobiles
(30)
inspiration
(30)
comedy
(28)
history
(27)
controversy
(26)
politics
(24)
belief
(23)
Before & After
(22)
friends
(22)
health
(21)
Craigslist
(19)
technology
(19)
love
(18)
photography
(18)
marriage
(17)
soccer
(16)
work
(16)
art
(15)
Ford
(13)
game
(11)
movie
(11)
green
(10)
music
(10)
software
(8)
GIMP
(7)
creation
(6)
garden
(6)
9/11
(5)
Excel
(5)
book review
(5)
birthday
(3)
travel
(1)
Video
Profile

- Levi Felton
- I'm difficult to explain, but I will attempt. I am a fantastic husband, father, and employee. I have an amazing array of talents. I never stop leaving others in awe with my actions. I love my life, because my life is so great that it's virtually impossible not to love it. Finally, I also have a fair amount of self esteem. And people say that I'm often sarcastic but I don't know why.
Categories
autobiography
(94)
home renovation
(64)
family
(62)
DIY
(56)
God
(45)
observation
(37)
food
(34)
opinion
(34)
truth
(34)
debate
(32)
life
(32)
automobiles
(30)
inspiration
(30)
comedy
(28)
history
(27)
controversy
(26)
politics
(24)
belief
(23)
Before & After
(22)
friends
(22)
health
(21)
Craigslist
(19)
technology
(19)
love
(18)
photography
(18)
marriage
(17)
soccer
(16)
work
(16)
art
(15)
Ford
(13)
game
(11)
movie
(11)
green
(10)
music
(10)
software
(8)
GIMP
(7)
creation
(6)
garden
(6)
9/11
(5)
Excel
(5)
book review
(5)
birthday
(3)
travel
(1)
Design by Free WordPress Themes | Bloggerized by Lasantha - Premium Blogger Themes | Blogger Templates




3 comments:
Could you route the water to the garden and have the option to use it? Too much work verses payoff? Alan M.
That's a great Idea, Alan. I'd like to do some sort of cistern like that.
Levi, maybe you forgot, but, that's not going to be where formal dining goes...that's where the hot tub goes. :")
Oops. I did forget.
Post a Comment