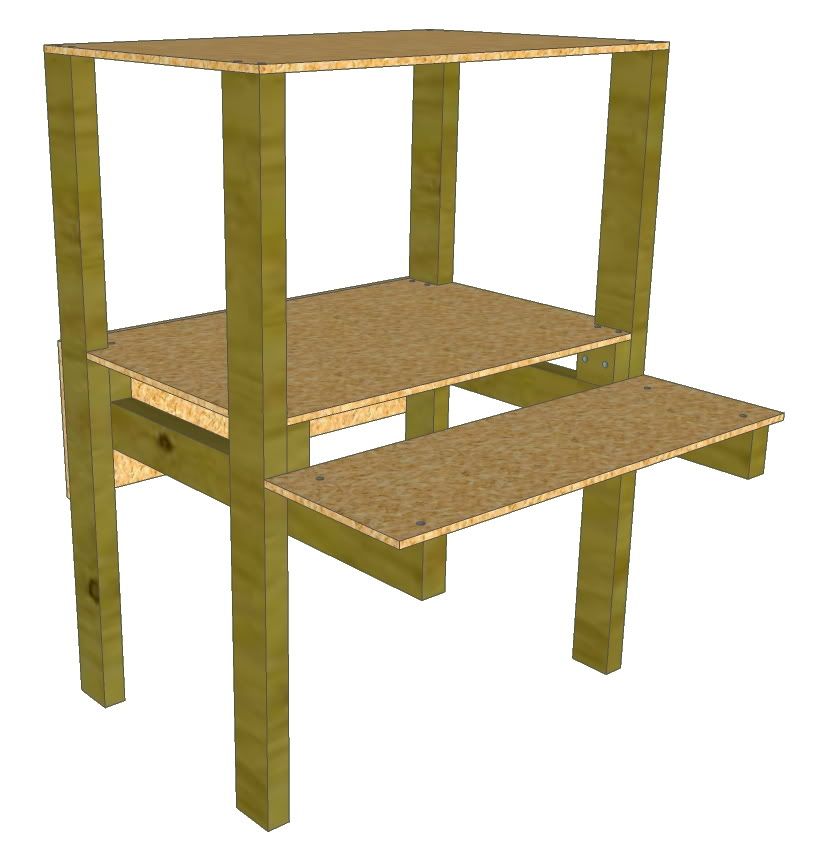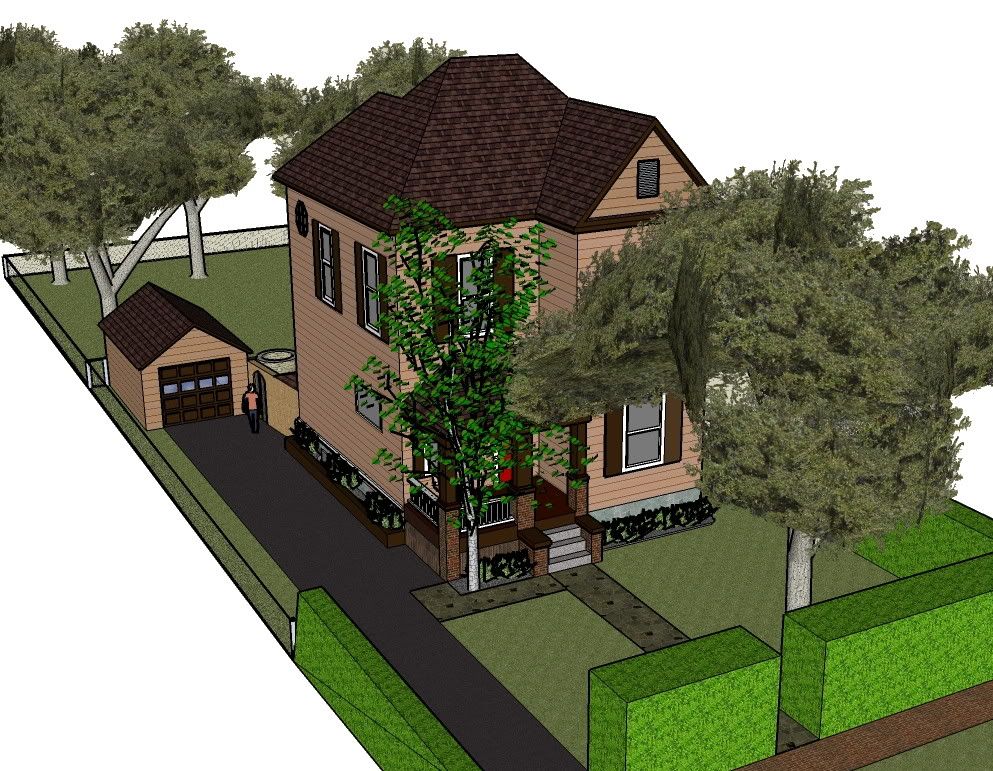
It's my lunch break and I just threw together a plan on Google Sketchup 7 for the desk that I'm going to build tonight. If you haven't ever used Google Sketchup then you should definitely check it out. It's a whole lot of fun and can be easily learned. I picked it up in about an hour (months ago) after going through all of the tutorials that came with it. The tutorials are especially easy because they're hands on. It shows you something and then they have you do it before you can go on to the next thing. It's pretty cool.
Another amazing thing they have is the 3D Warehouse. While in the program (as long as you have an Internet connection) you can import 3D models directly into your model. These models are free to download because they're built by people like me who waste their lunch period playing around with a computer program. Anyone can upload a model they built and so there is a huge amount of models just hanging out there. There are extravagant ones that are highly detailed like house plans, antique cars, and skyscrapers as well as simple ones like stick figures, soccer balls, and flowers. It can really prove to be quite useful, actually, if you want to build something complex. I plan on doing it for the deck plans that I have drawn up already. My drawn plans are pretty accurate, but my 3D version will cover EVERYTHING. I'll be able to measure every board. My material list can be extremely accurate. With this program, I can even have it count the number of screws that I place in the model. How cool is that? It can also be useful with the simple things, too, like this desk, for instance. I didn't necessarily need to create a 3D model of this desk in order to build it, but I did need to figure out the design of it in my head and I do a lot better when I can actually see it come together BEFORE I start cutting boards. Once a board is cut, it's cut. I've learned this all too well over the years and kick myself every time I find I've cut something too short. So, this is a way that I can put something together and have it for sure be right. I like drafting plans for projects. I always have. But nothing beats being able to draft a 3-dimensional project in 3 dimensions.
It can really prove to be quite useful, actually, if you want to build something complex. I plan on doing it for the deck plans that I have drawn up already. My drawn plans are pretty accurate, but my 3D version will cover EVERYTHING. I'll be able to measure every board. My material list can be extremely accurate. With this program, I can even have it count the number of screws that I place in the model. How cool is that? It can also be useful with the simple things, too, like this desk, for instance. I didn't necessarily need to create a 3D model of this desk in order to build it, but I did need to figure out the design of it in my head and I do a lot better when I can actually see it come together BEFORE I start cutting boards. Once a board is cut, it's cut. I've learned this all too well over the years and kick myself every time I find I've cut something too short. So, this is a way that I can put something together and have it for sure be right. I like drafting plans for projects. I always have. But nothing beats being able to draft a 3-dimensional project in 3 dimensions.
Well, my lunch is over, so I gotta go. But, I uploaded two plans to the warehouse. My plans for the desk and the one I drew up months ago for the house. I included a material list for the desk so that maybe it will help someone out there looking for a quick, cheap desk they can build themselves.
Once again, this is a free program available for download for anyone to use. Click here to download the program. Click here to see my house plans on Google or here to see my desk plans on Google. Happy building!
skip to main |
skip to sidebar

- Home
- Downloads
- Software
- Excel Creations
- GIMP Creations
- World Cup 2022 Printable Poster (PNG)
- World Cup 2018 Printable Poster (PDF)
- World Cup 2018 Printable Poster (PNG)
- Copa America 2016 Printable Poster (PDF)
- Copa America 2016 Printable Poster (PNG)
- Euro 2016 Printable Poster (PDF)
- Euro 2016 Printable Poster (PNG)
- World Cup 2014 Printable Poster (PDF)
- World Cup 2014 Printable Poster (JPG)
- Deck
- Sketchup Creations
- Blogs I Read
Labels
autobiography
(94)
home renovation
(64)
family
(62)
DIY
(56)
God
(45)
observation
(37)
food
(34)
opinion
(34)
truth
(34)
debate
(32)
life
(32)
automobiles
(30)
inspiration
(30)
comedy
(28)
history
(27)
controversy
(26)
politics
(24)
belief
(23)
Before & After
(22)
friends
(22)
health
(21)
Craigslist
(19)
technology
(19)
love
(18)
photography
(18)
marriage
(17)
soccer
(16)
work
(16)
art
(15)
Ford
(13)
game
(11)
movie
(11)
green
(10)
music
(10)
software
(8)
GIMP
(7)
creation
(6)
garden
(6)
9/11
(5)
Excel
(5)
book review
(5)
birthday
(3)
travel
(1)
Video
Profile

- Levi Felton
- I'm difficult to explain, but I will attempt. I am a fantastic husband, father, and employee. I have an amazing array of talents. I never stop leaving others in awe with my actions. I love my life, because my life is so great that it's virtually impossible not to love it. Finally, I also have a fair amount of self esteem. And people say that I'm often sarcastic but I don't know why.
Categories
autobiography
(94)
home renovation
(64)
family
(62)
DIY
(56)
God
(45)
observation
(37)
food
(34)
opinion
(34)
truth
(34)
debate
(32)
life
(32)
automobiles
(30)
inspiration
(30)
comedy
(28)
history
(27)
controversy
(26)
politics
(24)
belief
(23)
Before & After
(22)
friends
(22)
health
(21)
Craigslist
(19)
technology
(19)
love
(18)
photography
(18)
marriage
(17)
soccer
(16)
work
(16)
art
(15)
Ford
(13)
game
(11)
movie
(11)
green
(10)
music
(10)
software
(8)
GIMP
(7)
creation
(6)
garden
(6)
9/11
(5)
Excel
(5)
book review
(5)
birthday
(3)
travel
(1)
Design by Free WordPress Themes | Bloggerized by Lasantha - Premium Blogger Themes | Blogger Templates




1 comments:
That's YOUR house! I recognized it, right AWAY! Pretty NEAT
-Mom
Post a Comment